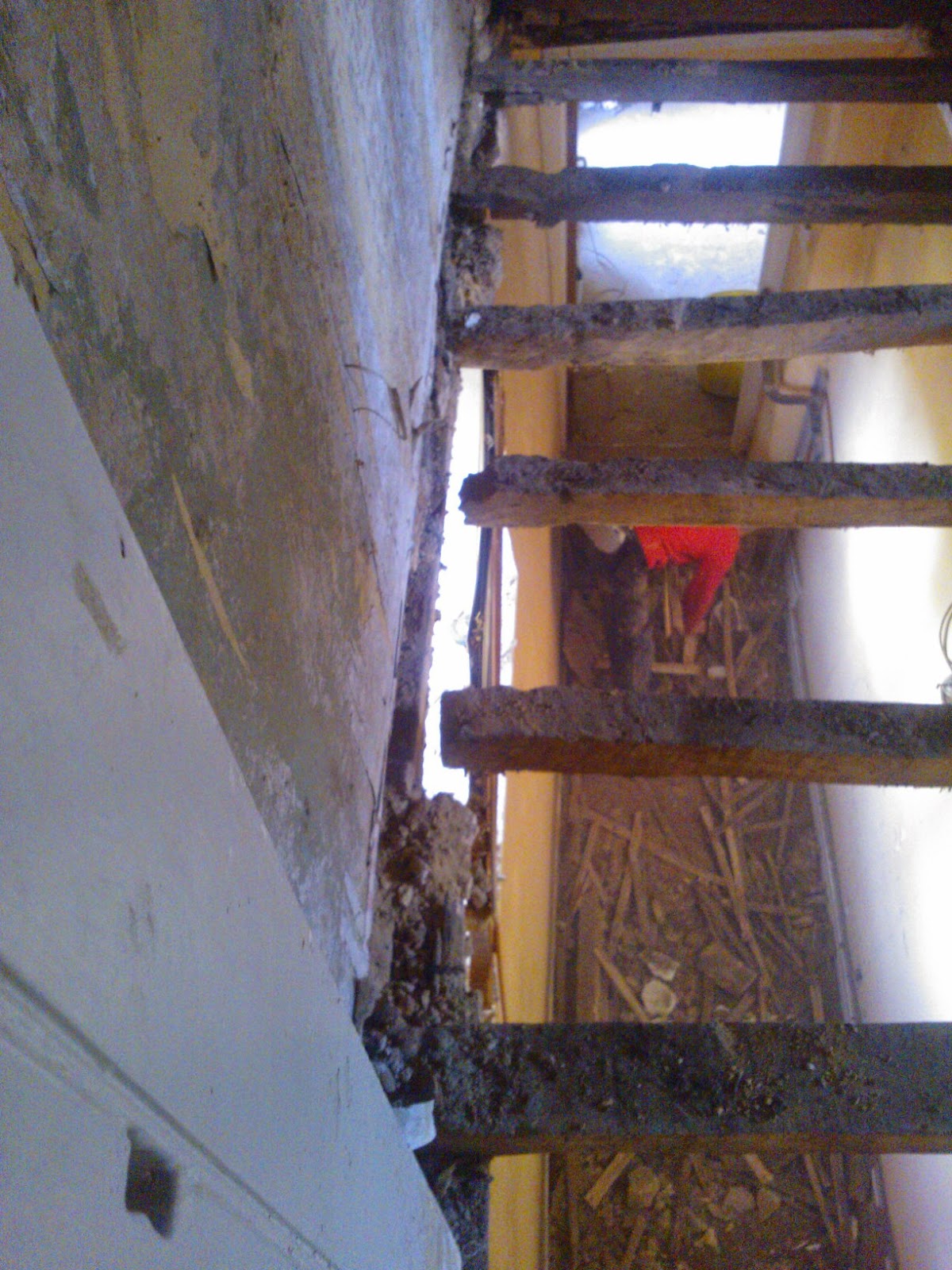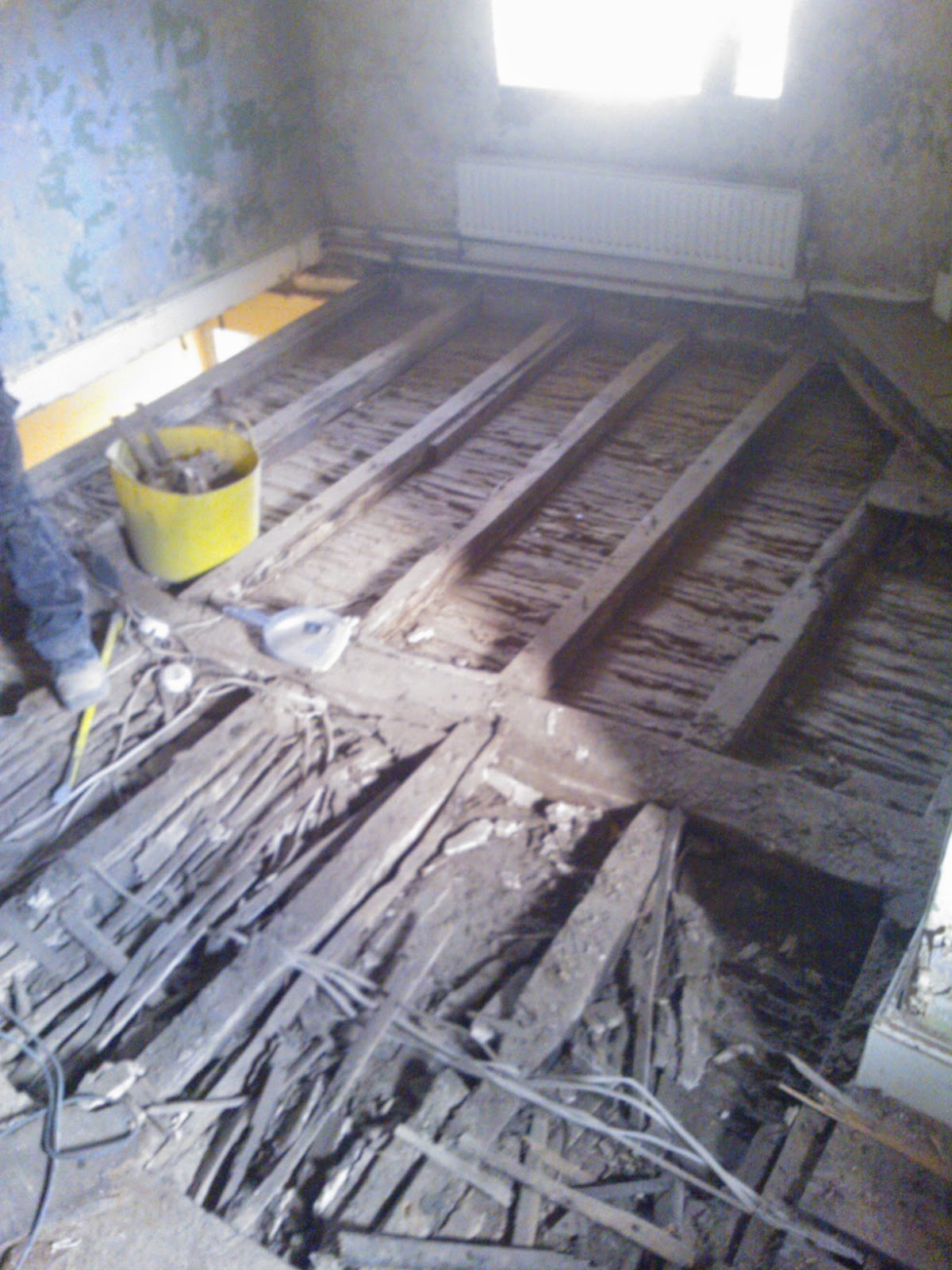The floor goes back down in the 1st floor dressing room - they've lifted the old floor, put in the new joists and attached them to the spine beam and will now put back down the old floor (at least in part) until the plumber and electrician come in to do their thing. It's amazing to see just how uneven the old floor was - when I went to view the house originally I felt seasick in this room - it sloped from back to front with about a 5 inch differential and also sloped diagonally - heaven knows how anyone slept in the room without falling out of bed.
Friday, 28 March 2014
Thursday, 27 March 2014
A new wall - and the grass gets a haircut
The new wall on the side of the old barn is started - nicely insulated too! Johnny also cuts the grass and it's good to know they'll keep on top of it before it becomes hay
Monday, 24 March 2014
I thought joists were supposed to go into the wall.....
Now this is quite frightening - when they finish taking up the floor in the first floor bedroom we see that the joists don't quite meet the wall in a number of cases - does make you wonder how the floor hasn't collapsed. Of course, as the joists are of "historical importance" we have to put in new joists next to the old ones (oh and treat the old ones for woodworm as we go). There's nothing simple about the renovation and some days it feels like I'm burning £50 notes - for nothing (as of course, the joists won't be visible once the renovation is finished)
New wall
The builders have started to re-build the side wall of the old barn. They've dug down a fair way to put in a new foundation (there wasn't one previously) and to lower the floor to increase the overall head height in the new room. Thank goodness they could use a small digger and didn't have to do it by hand
Friday, 14 March 2014
Barn wall is taken down
The walls on the old barn are not up to standard especially as they will form the back and part of the side wall of the new extension (planning permission still to come). This will be the garden room or glass box on the back of the house and link the kitchen to the garden & master bedroom. The extension will be very modern so that it doesn't look like it was part of the original building - this is apparently important for planning purposes. They will also dig down to increase the head height as the roof cannot go above the line of the existing guttering.
The wall at the back will also need to come down and be re-built, but as it's shared with next door we'll wait until we can cause least disruption
The wall at the back will also need to come down and be re-built, but as it's shared with next door we'll wait until we can cause least disruption
Tuesday, 11 March 2014
yeuk
This is the first floor bedroom. The floors have been taken up and we suspect the original floors are still there underneath - so they'll have to stay and the new joists/flooring will have to work around them. It's a terrible mess - dusty and dirty. But the guys are making great progress with it. They'll start by putting new joists in next to the old ones and then the floor will stay up until the electrician and plumber come along and do the first fix. It's all go!
Friday, 7 March 2014
Outside damp course
It's a dry day (of which there haven't been many here this year) and so the builders get to work to put in a new damp course at the back of the house. The garden slopes up away from the back of the house and so any water runs down and lies against the back wall - so it's good to have a damp course as there wasn't one previously.
Subscribe to:
Comments (Atom)

















